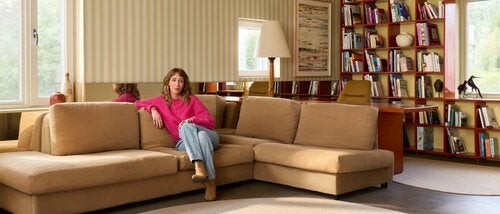
storytelling interior
Camille Daher
From sun-bleached tones to raw concrete – Camille Daher’s home holds many layers of stories. Here, Mediterranean warmth meets Swedish functionalism in a colorful and personal interior where life takes center stage.
TEXT: Fanny Ekstrand PHOTO: Magnus Mårding
storytelling interior
Camille Daher
From sun-bleached tones to raw concrete – Camille Daher’s home holds many layers of stories. Here, Mediterranean warmth meets Swedish functionalism in a colorful and personal interior where life takes center stage.
TEXT: Fanny Ekstrand PHOTO: Magnus Mårding
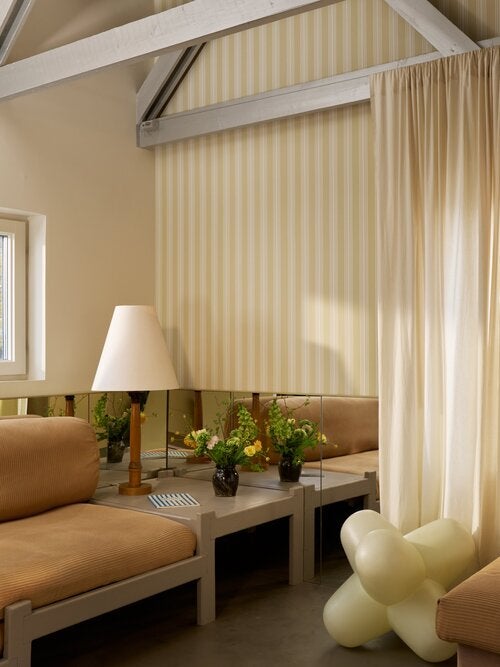
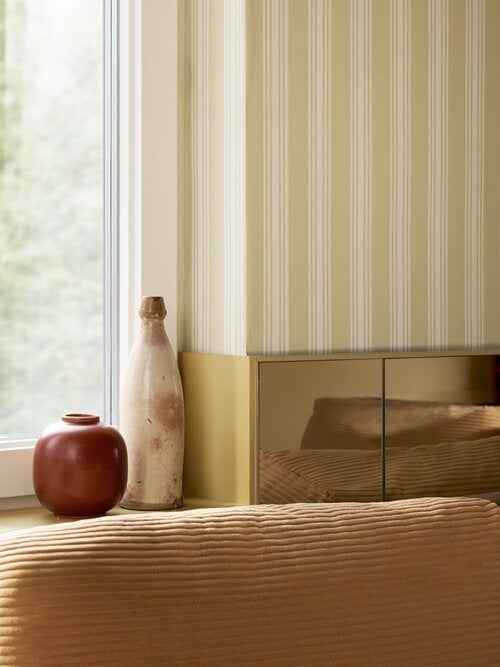
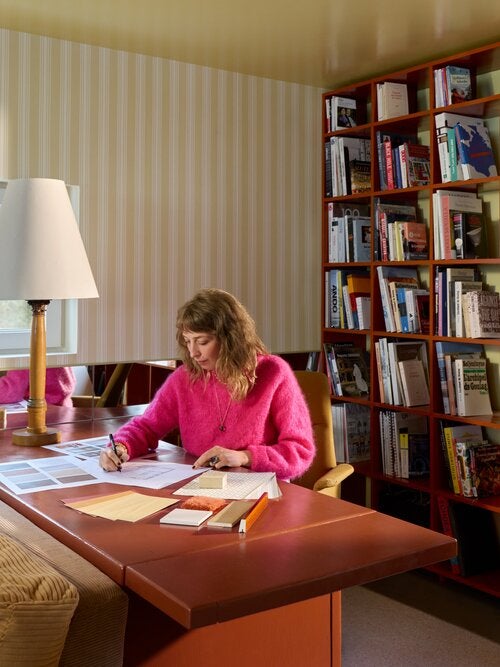


The French interior designer Camille Daher drew inspiration from her childhood in Marseille when she set the tone for the family’s functionalist villa just outside Stockholm. Camille’s interiors, in sun-bleached yellow and warm afternoon red, blend seamlessly with rougher, harder elements of concrete and steel – just like the coastal city in southern France.
Camille’s professional journey has taken her from law studies in her hometown to working as an interior designer in Canada and finally to Sweden, where her family decided to put down roots. Her many interests and influences are what create the unique style that both private clients and international interior magazines can’t help but love.
Camille Daher’s story begins in Marseille, in southern France. She started studying law but was barely done with school when art and culture called to her. Marseille was making a name for itself as a major cultural city in Europe, and Camille worked for European Capital of Culture, project managing exhibitions for several years.
But Marseille was never Camille’s dream – she wanted to go abroad. And as fate would have it, love took her all the way across the Atlantic, to Canada and specifically Montreal. There, she established herself as an interior designer under her own name.
Architecture is something of a family profession since both her twin sister and cousins are architects – but that her own business card would one day read interior designer was something Camille had never imagined. Camille’s husband is a video game developer, and after a few years in Montreal, new opportunities opened up again on the other side of the pond, though a bit further north from the Mediterranean.
“We moved to Sweden in 2019 during the pandemic, taking a bit of a leap of faith. I knew I wanted to work with interior design – but I didn’t have any contacts. I took an internship with a very talented architect here in Stockholm to learn how the industry works. So it really felt like starting over from scratch when we arrived.”
The family’s house, a renovation project from 1958, is part of the great functionalist movement in Sweden. The two-story hillside villa was designed by Jon Höjer and Sture Ljungqvist, who sketched and planned many areas of Stockholm during the mid-20th century in the spirit of functionalism.
The French interior designer Camille Daher drew inspiration from her childhood in Marseille when she set the tone for the family’s functionalist villa just outside Stockholm. Camille’s interiors, in sun-bleached yellow and warm afternoon red, blend seamlessly with rougher, harder elements of concrete and steel – just like the coastal city in southern France.
Camille’s professional journey has taken her from law studies in her hometown to working as an interior designer in Canada and finally to Sweden, where her family decided to put down roots. Her many interests and influences are what create the unique style that both private clients and international interior magazines can’t help but love.
Camille Daher’s story begins in Marseille, in southern France. She started studying law but was barely done with school when art and culture called to her. Marseille was making a name for itself as a major cultural city in Europe, and Camille worked for European Capital of Culture, project managing exhibitions for several years.

But Marseille was never Camille’s dream – she wanted to go abroad. And as fate would have it, love took her all the way across the Atlantic, to Canada and specifically Montreal. There, she established herself as an interior designer under her own name.
Architecture is something of a family profession since both her twin sister and cousins are architects – but that her own business card would one day read interior designer was something Camille had never imagined. Camille’s husband is a video game developer, and after a few years in Montreal, new opportunities opened up again on the other side of the pond, though a bit further north from the Mediterranean.
“We moved to Sweden in 2019 during the pandemic, taking a bit of a leap of faith. I knew I wanted to work with interior design – but I didn’t have any contacts. I took an internship with a very talented architect here in Stockholm to learn how the industry works. So it really felt like starting over from scratch when we arrived.”
The family’s house, a renovation project from 1958, is part of the great functionalist movement in Sweden. The two-story hillside villa was designed by Jon Höjer and Sture Ljungqvist, who sketched and planned many areas of Stockholm during the mid-20th century in the spirit of functionalism.
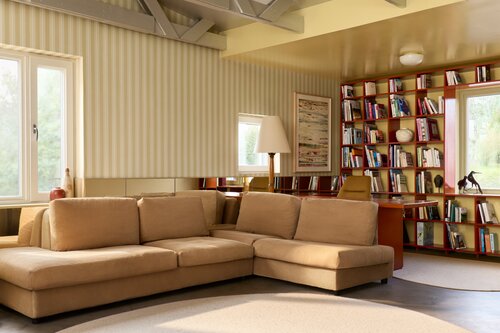
“Paris can truly consume you—you love and hate it at the same time. But in that moment, a little Frenchwoman moved into me, and she never really left.”
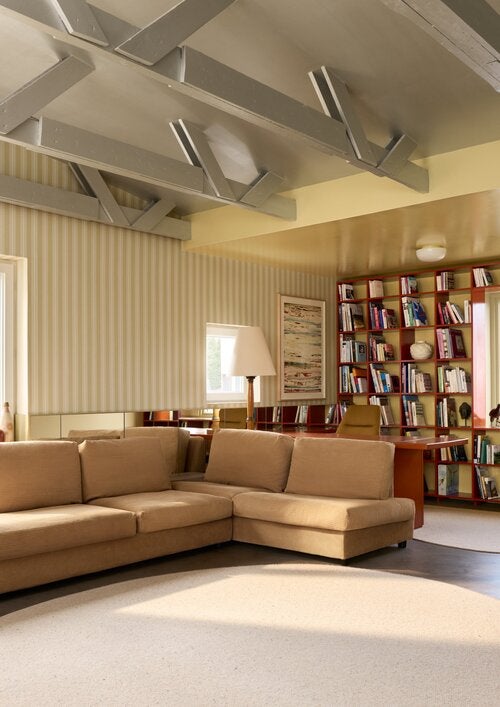
“Paris can truly consume you—you love and hate it at the same time. But in that moment, a little Frenchwoman moved into me, and she never really left.”
The Daher family villa is one of about seventy plastered houses, similar to each other, nestled against the rocky outcrops along the idyllic streets just south of the city center. When the family bought the house, it was in its original state, and the first thing they did upon moving in was tear down most of the walls on the upper floor and open up to the roof ridge.
When Camille redesigned the floor plan, the most important thing for her was to focus on how they live day-to-day. Circular flows are something she often returns to, and it’s easy to see why when stepping into the upper floor, where the living room and kitchen are connected around the era-typical slatted staircase.
But even though walls were removed, space is still limited, and Camille has worked with different materials such as glossy lacquer and mirrors to give the room a more spacious feel. The living room ceiling, for example, has been painted in a silver metallic shade.
“The kitchen we built used to be both kitchen and bedroom. Everything was closed off, and the kitchen was very small. We love to cook and spend time together in the kitchen, so opening it up and allowing the kitchen to flow into the dining and living areas felt like a natural choice. Also because the heart of the house – the large windows facing the garden – lies in the center, and we want to enjoy them in every way we can.”
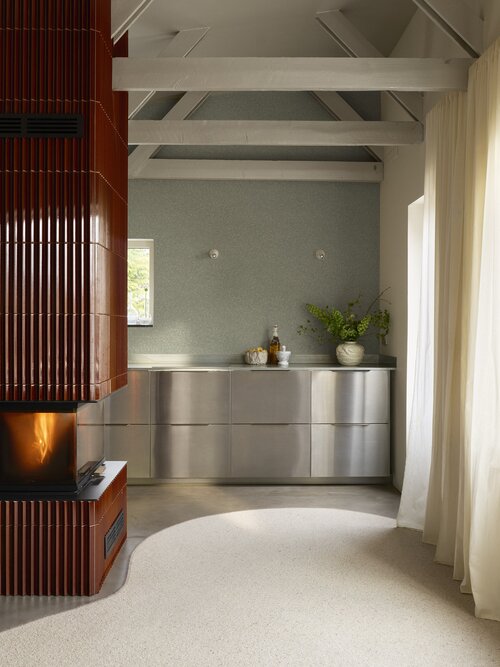
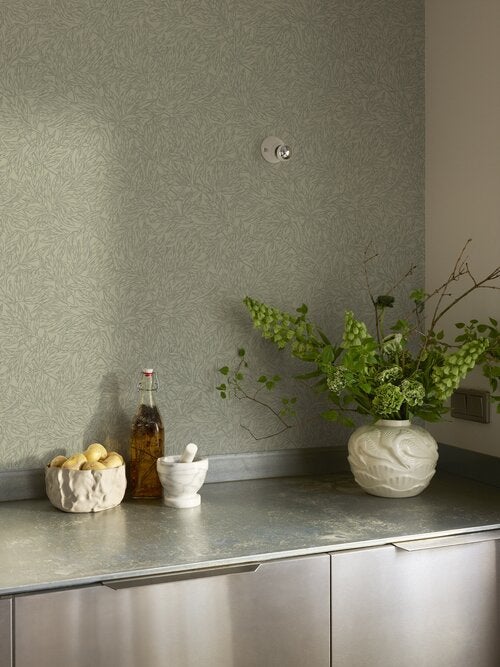


“This isn’t a winter house, it’s a summer house. I want warmth, not cold – and I think the same way when I choose colors for homes and spaces.”
“This isn’t a winter house, it’s a summer house. I want warmth, not cold – and I think the same way when I choose colors for homes and spaces.”
Camille and her husband share a passion for gardening but also for art, and Camille has drawn much inspiration from the garden and the artworks they collect together when it comes to color choices. The colors blend together in the 1950s villa, and even though there’s hardly a single shade of white in the whole house, the color scheme feels calming rather than wild.
“This isn’t a winter house, it’s a summer house. I want warmth, not cold – and I think the same way when I choose colors for homes and spaces. The overall feeling should be like stepping into warmth.”
Camille has wallpapered her living room with the striped wallpaper Gunnebo 6960. It reminds her of her childhood summers by the sea in Marseille.
“When I see Gunnebo, I see sun-bleached parasols on a beach and smell the scent of sunscreen. A bit bourgeois, as we say in France. I also see slanted ceilings covered with striped fabric wallpaper, just like how homes around the Mediterranean used to be decorated. It’s so beautiful.”
As wonderful as the Mediterranean summers are, it’s the Swedish nature and the focus on family that have anchored Camille, her husband, and their three children in Sweden. Here they plan to stay, travel with their campervan, explore Dalarna and Gotland, care for their garden, and live a life that feels organic.
And when Camille needs to recharge her creative batteries, she steps out into the garden or sits at her desk to make a scrapbook of all the memories and impressions she has gathered. And that’s exactly what Camille’s home is – a canvas of her and her family’s life and passions, a personal imprint on the house from 1958. Functionalism in a modern take.
About Camille Daher
Profession: Interior Designer
Age: 38 years
Education: Lawyer with a focus on Politics Science & Culture and Interior Architecture
Best interior design tip: Play with optical illusions by working with different surfaces and colors, such as mirrors, silver, and high gloss and matte finishes.


